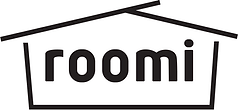Portable Buildings
A Guide to Finding the Perfect Portable Building
Portable Buildings
Demand for transportable buildings has been on the rise in recent years. These versatile and convenient structures have become an innovative and popular choice for various applications — from temporary housing to office spaces, storage, and more. So, why is a portable building solution ideal for those seeking something flexible and affordable?
Here are just a few of the many benefits.
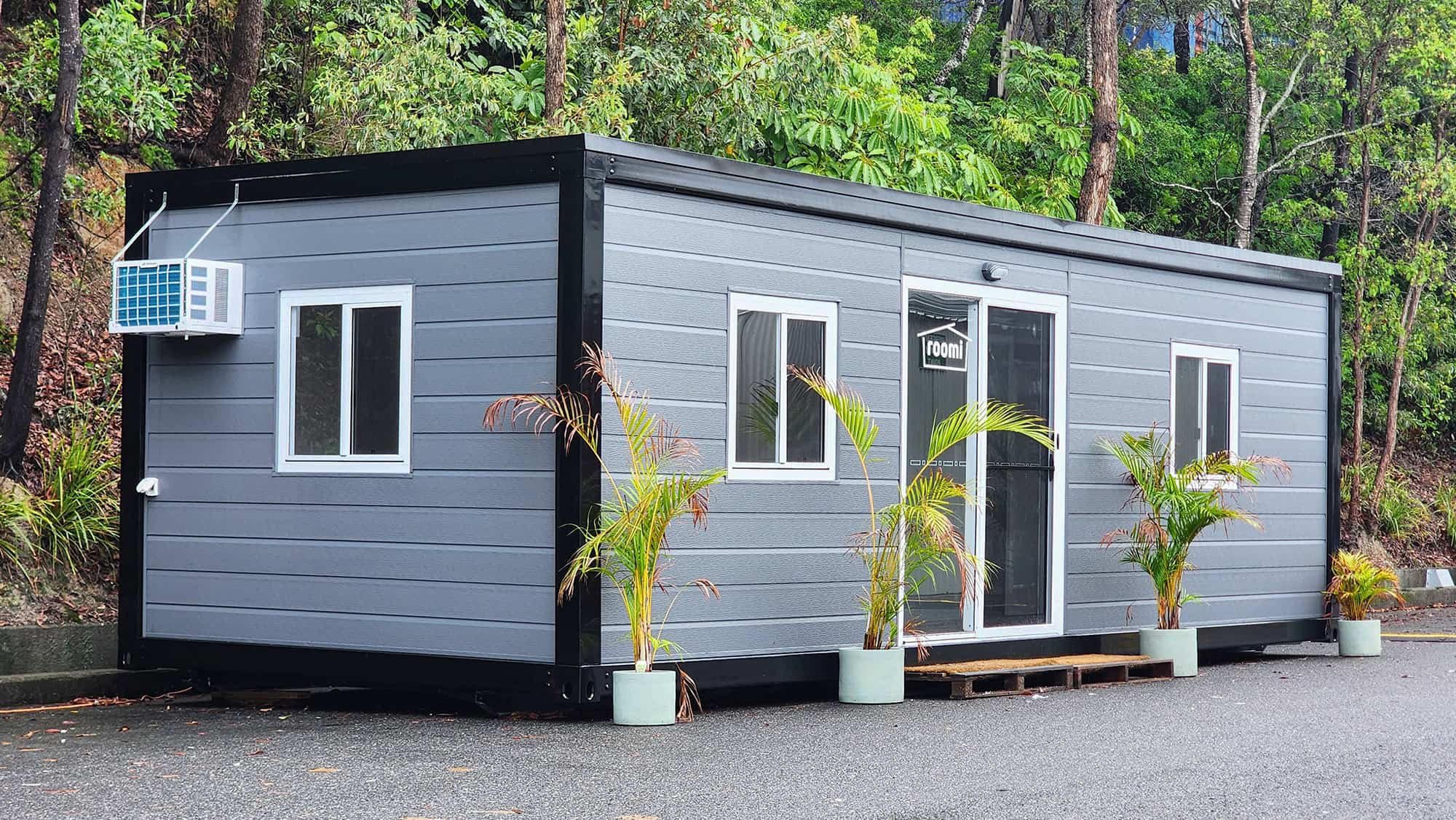
Energy efficiency & sustainability
Portable buildings are highly energy-efficient and sustainable. They can be designed to include features like insulation and energy-efficient lighting systems to reduce energy consumption and lower your electricity costs.
Since they are constructed off-site, they generate less waste and call for fewer resources than traditional building methods. And at Roomi, we use sustainable materials and practices, making your portable building an eco-friendly option.
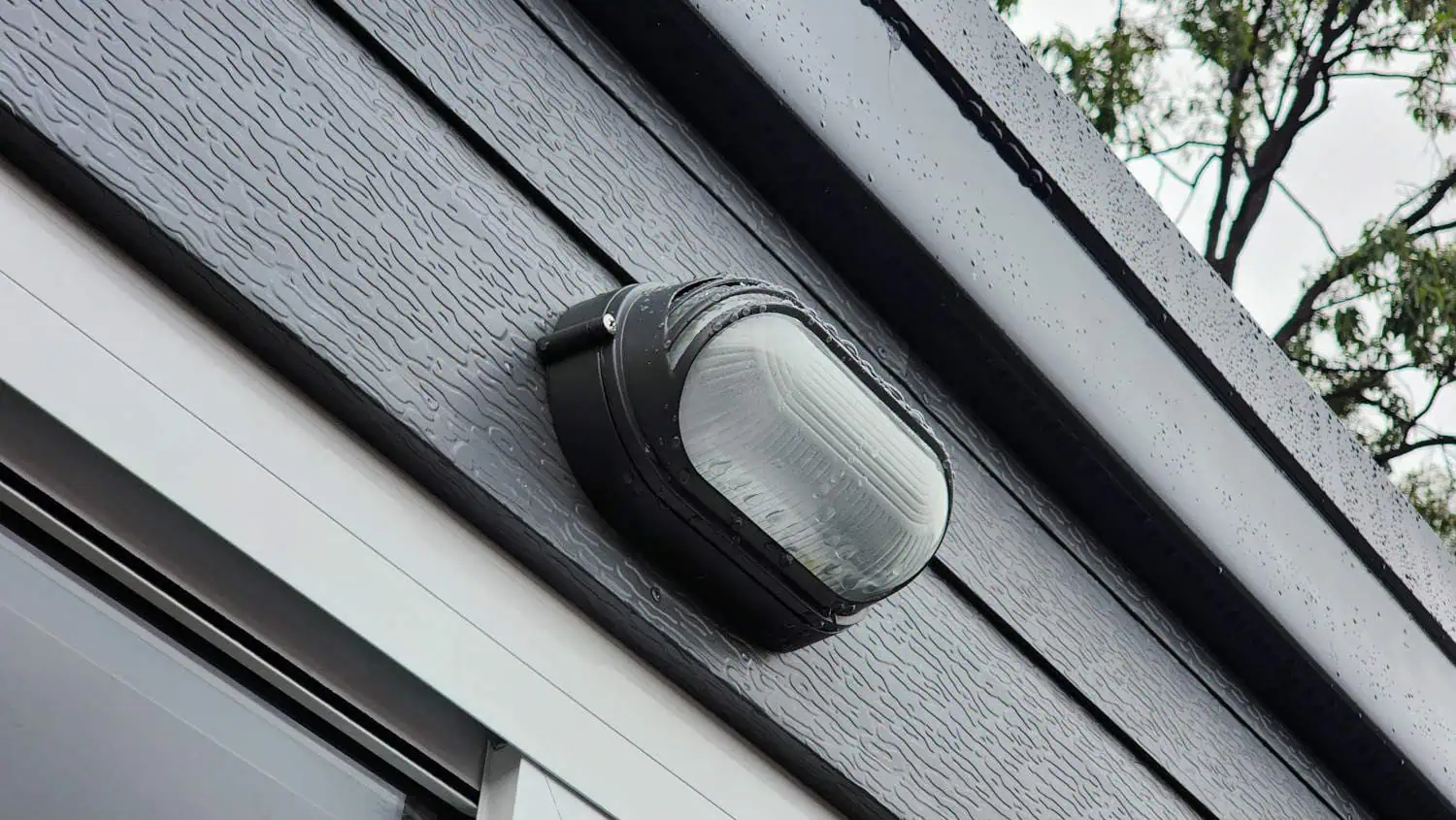
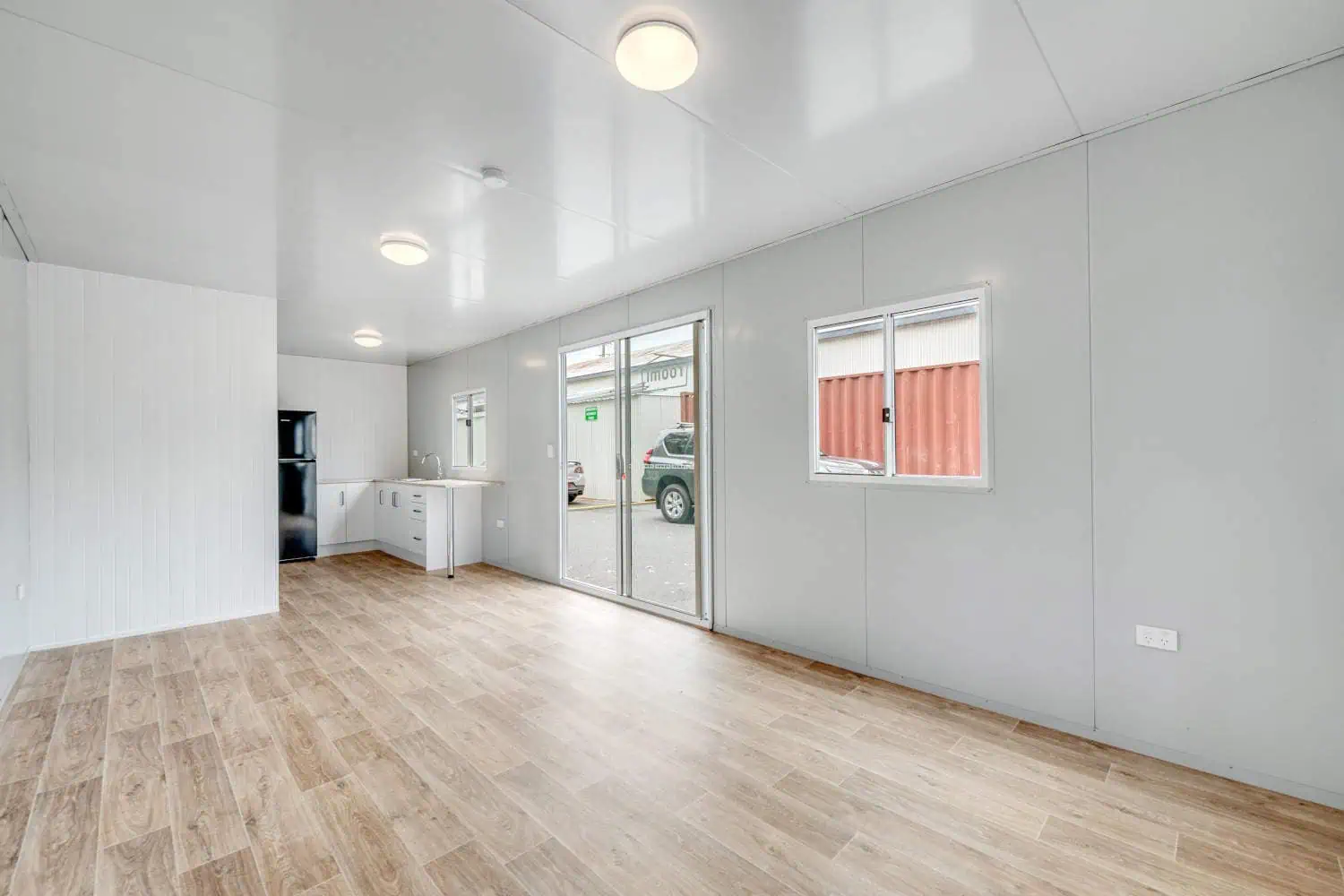
Cost-effective solution for your space needs
Portable buildings are a cost-effective solution for those looking to expand their space without breaking the bank. Unlike traditional building methods, portable buildings can be constructed off-site and delivered to your location, saving you money on labour costs and materials.
Since transportable buildings are considered temporary structures, they may not require building permits or zoning approvals, offering you even more cost savings. Note: you should always check with the relevant authorities.
Modular buildings can be customised to fit your specific needs, which means you only pay for what you need. Whether you need an extra room, a small storage shed or a set of large portable offices, portable buildings can be designed to maximise your space and make the most of your budget.
Versatility, portability, durability
Versatility in design and customisation options
Portable modular buildings are highly versatile and can be designed to fit a variety of needs. They can be used as storage sheds, commercial offices, classrooms, workshops, and even residential living spaces – the possibilities are endless!
They offer a wide range of customisation options, including flooring, walls, doors, windows, and lighting, so you can have your portable building designed to match the existing aesthetic of your property or to stand out as a unique functional addition. Either way, our modular buildings are sure to become a source of aesthetic pride for your business or company.
Portability and mobility
One of the most significant advantages of portable buildings is their portability and mobility. They can be easily moved from one location to another, making them perfect flexible, temporary solutions.
Easy to disassemble, reassemble and deliver, they are ideal for those who like to roam and take their home or office along with them.
Durability and longevity
High quality portable buildings are designed to be durable and long-lasting. Constructed using high-quality materials, these are built to withstand harsh weather conditions and wear and tear.
Portable buildings are often used for temporary purposes — so they’re designed to be transported easily. It means they have to be sturdy enough to withstand frequent assembly and disassembly.
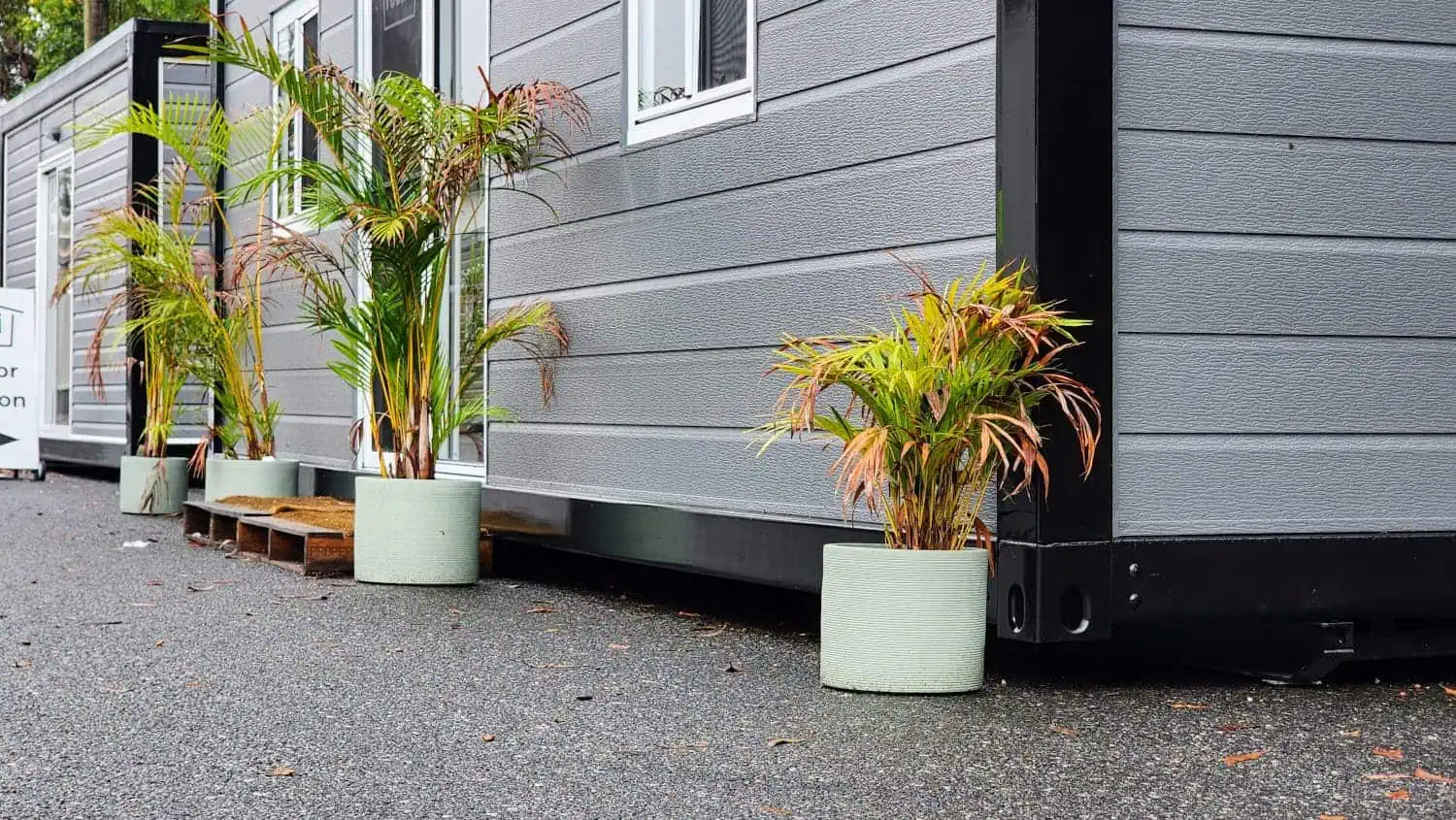
Quick & easy installation process
Another great benefit of portable buildings is how quick and easy they are to install. Traditional building methods can take months, if not years, to complete, whereas portable buildings can be installed in a matter of hours, depending on the size and complexity of the structure.
Plus, portable buildings are easy to install and require minimal equipment and labour. So, they can be set up on various surfaces, including concrete, gravel, and dirt, eliminating the need for costly foundation work.
Safety, low maintenance & flexibility
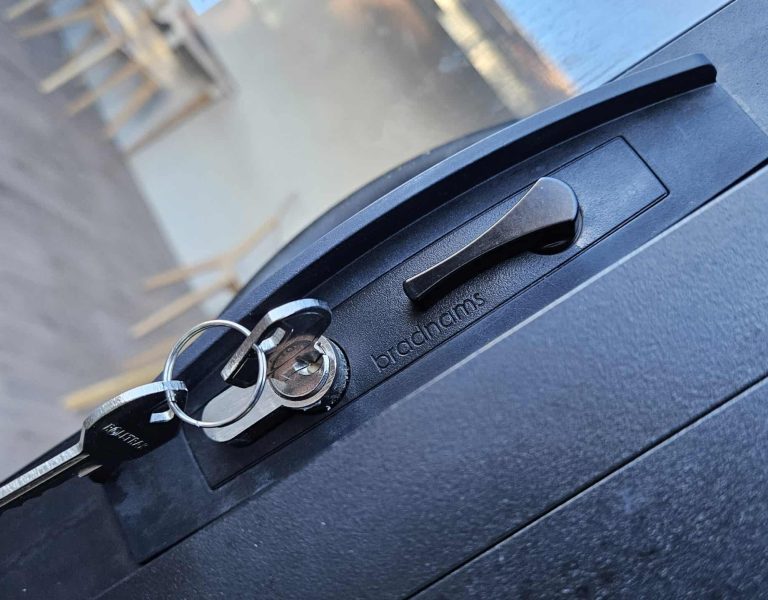
Safety & security features
Portable buildings are designed with safety and security in mind.
They can be equipped with features such as smoke detectors, fire alarms, and security systems, making them ideal as education facilities, tiny homes, or site sheds – safe for you, your family, or your team.
They can be designed to meet local building codes and regulations, ensuring they are safe and compliant with local laws.
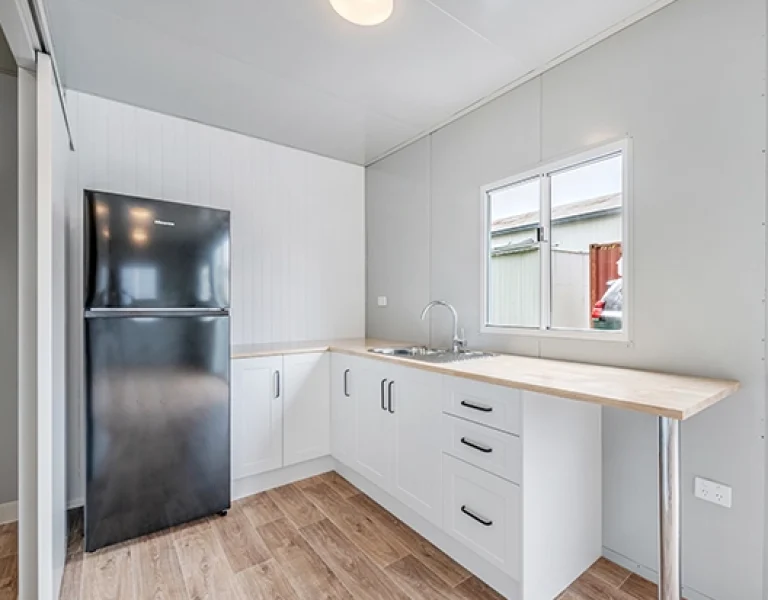
Low maintenance requirements
Transportable buildings require minimal maintenance, making them ideal, simplistic business solutions.
Constructed using high-quality materials that require little upkeep, portable buildings generally don’t require painting or sealing like traditional buildings.
You can even design your portable building to include features like low-maintenance flooring and siding, further reducing your maintenance requirements.
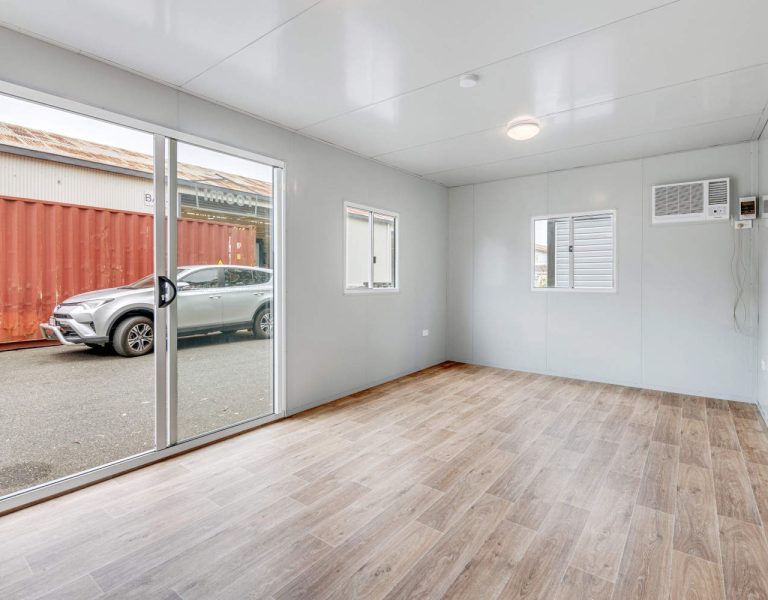
Flexibility for future needs
Modular buildings offer flexibility for future needs. They can be easily modified or expanded to fit changing needs, whether for additional storage space or a larger office.
Since portable buildings are easily disassembled and moved, they can be repurposed for different uses or sold to someone else needing a structure.
This flexibility makes them a smart investment for those looking for a long-term solution in their next project.
The Original
As the name suggests, “The Original” was our first blueprint brought to life, designed to maximise space by positioning the bathroom and kitchen at one end. This layout unveils a spacious area dedicated to relaxation and sleeping. “The Original” has set the benchmark for innovation and comfort, influencing all our subsequent Roomi models. Its thoughtful layout ensures each model maintains our high standard for a seamless living experience.
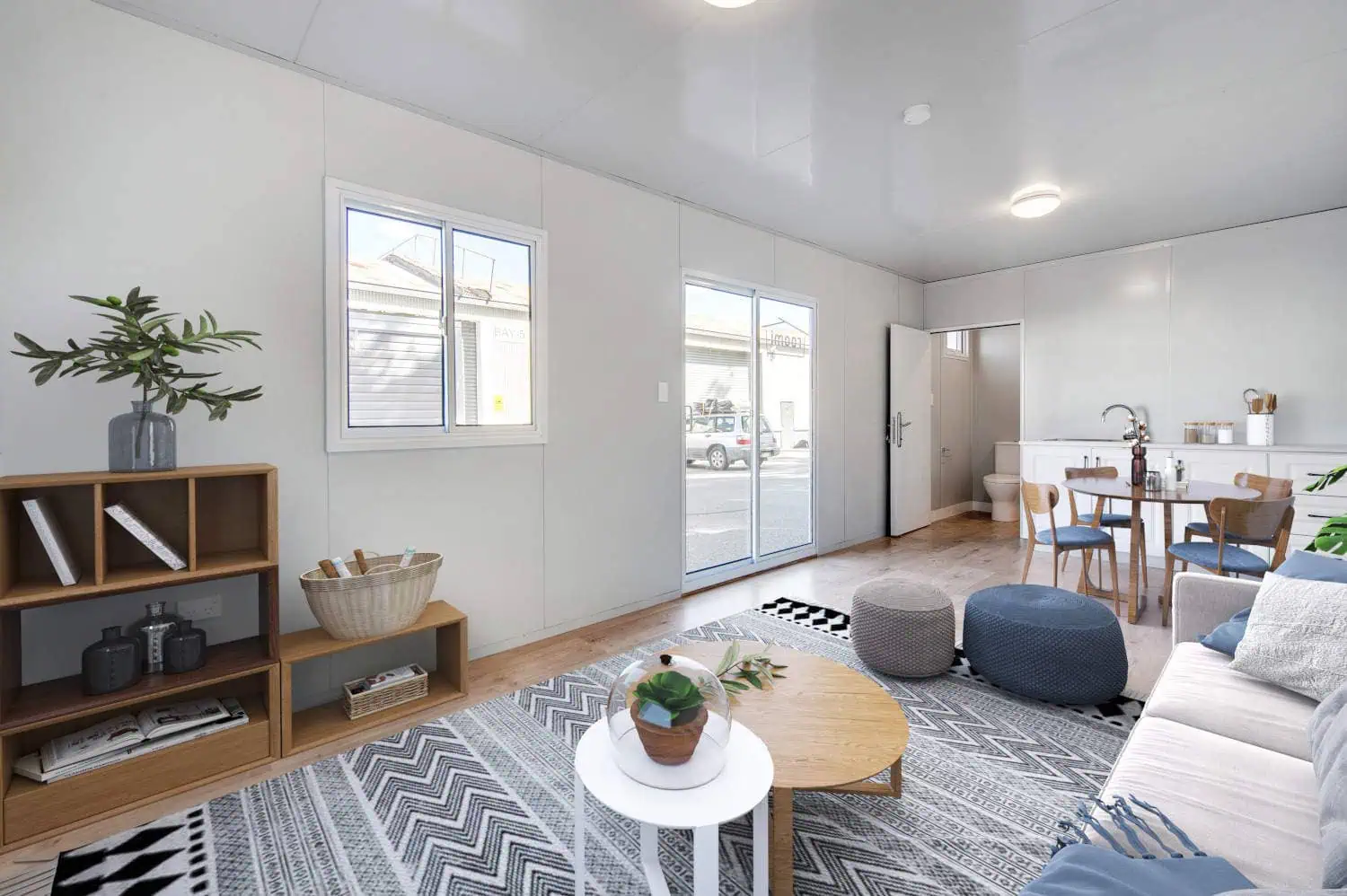
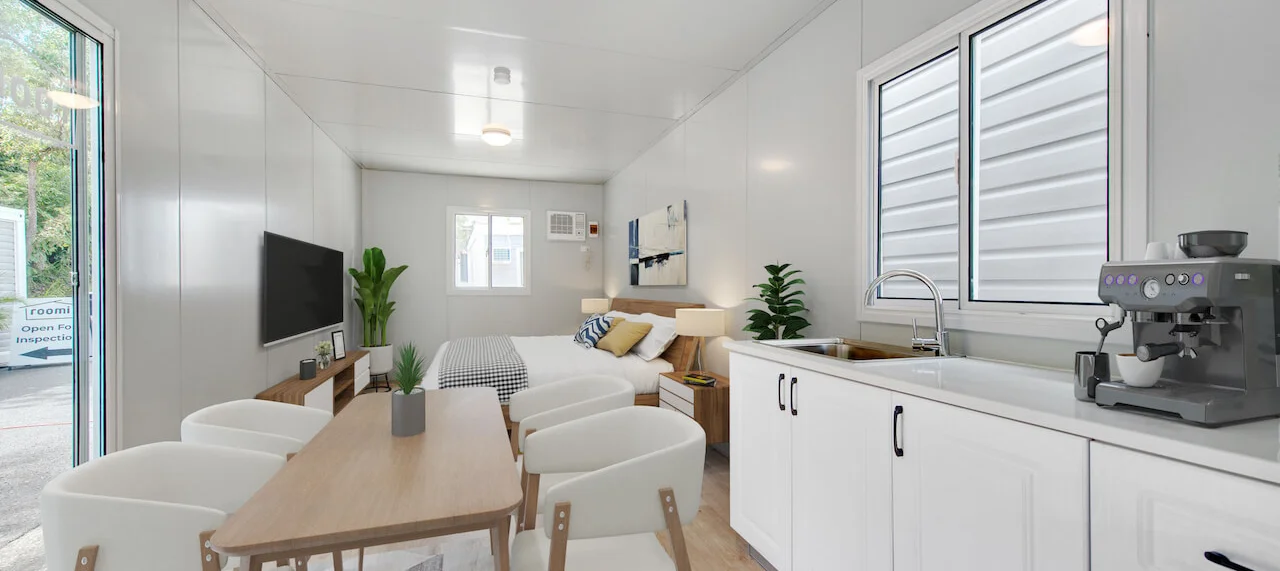
The Pearl
Introducing “The Pearl”, a Roomi model inspired and named after a cherished customer whose Chinese heritage and Feng Shui principles shaped its design. Feng Shui principles suggest that toilets be discreetly placed and not facing directly towards the bathroom door. “The Pearl” features a barn door solution and layout that honours these cultural insights, while creating a functional space for a fridge and other kitchen essentials. This model embraces diverse perspectives and customer input, ensuring both harmony and practicality in our living spaces.
The Keeling
Meet “The Keeling”, named after one of our talented sales staff from England. This model is distinguished by its expansive L-shaped kitchen, offering cooking space that doesn’t compromise the open living area that our customers love. Like “The Original”, this design positions the bathroom and kitchen at one end, ensuring your sleeping and living area remains spacious and uncluttered.
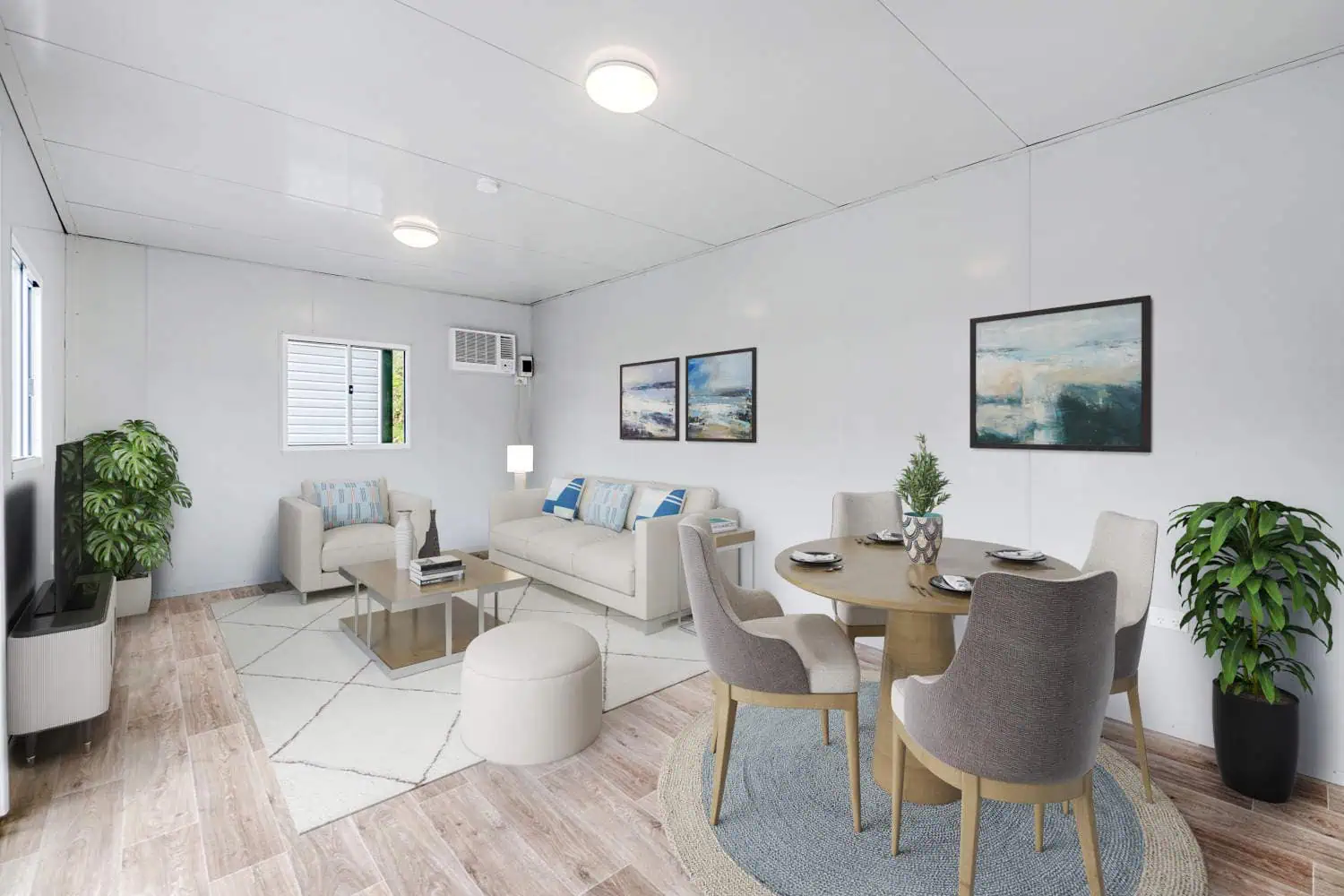
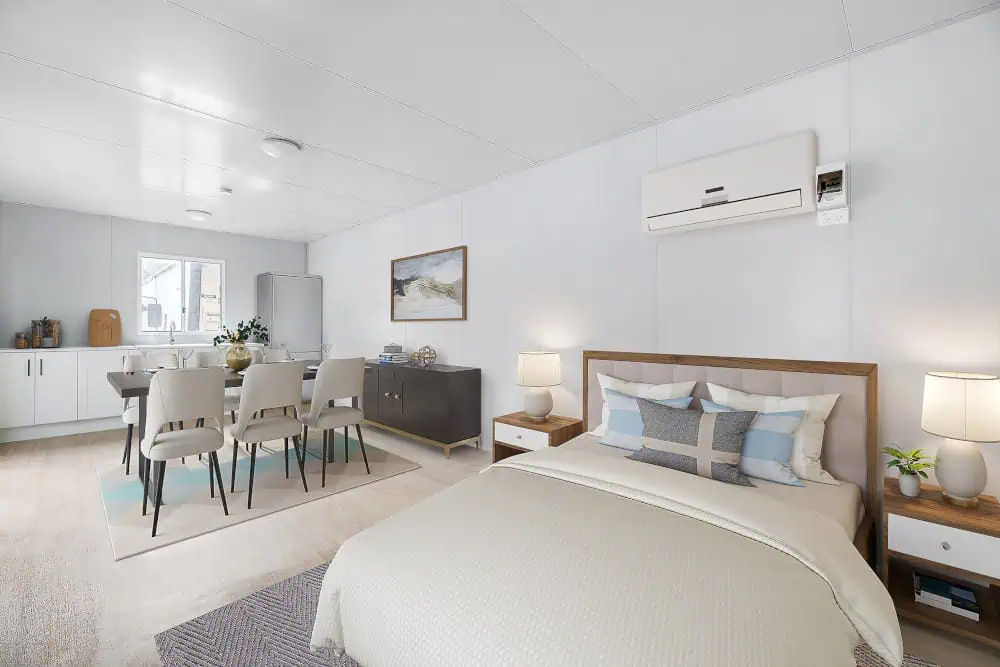
The End-to-End
Introducing “The End to End”, our final model that offers a distinctive layout, contrasting with “The Original” by placing the kitchen and bathroom at opposite ends. This design establishes two distinct zones, dedicating one section for a bed and ensuite, and the other for the kitchen and dining area. While the kitchen is slightly smaller, it caters perfectly to those who cook minimally or are often on the go, all while including the essentials without wasting space. “The End to End” is the perfect choice for those seeking balanced living areas in their compact home.
Why Choose Roomi?
Move in for a low, set price.
Roomi offers exceptional value for money and serious quality in each portable building we sell – luxurious designs without the price tag.
No sneaky charges
There are no sneaky charges or hidden extras. Each Roomi includes everything you need to make it a home.
Make your Roomi your own
Customise your layout and design, and create a Roomi portable building that aligns perfectly with your needs and tastes.
There’s a Roomi for every need
With an extensive range to choose from, Roomis are highly versatile — the perfect space for a home, a granny flat, or a commercial office.
Get it quickly
With an extensive range of transportable buildings for sale and short lead times, our team can deliver and prepare your Roomi in weeks, not months.
Getting a Roomi is easy.
When it comes to portable buildings, Brisbane trusts Roomi, and for good reason. We're here to support you at all stages of your ordering journey — just ask us, or come and check out our buildings for sale at our site office.
Move into your Roomi now. Pay later.
You can finance your Roomi through our affiliate partners, Loans for U, and take the stress out of purchasing your Roomi.
