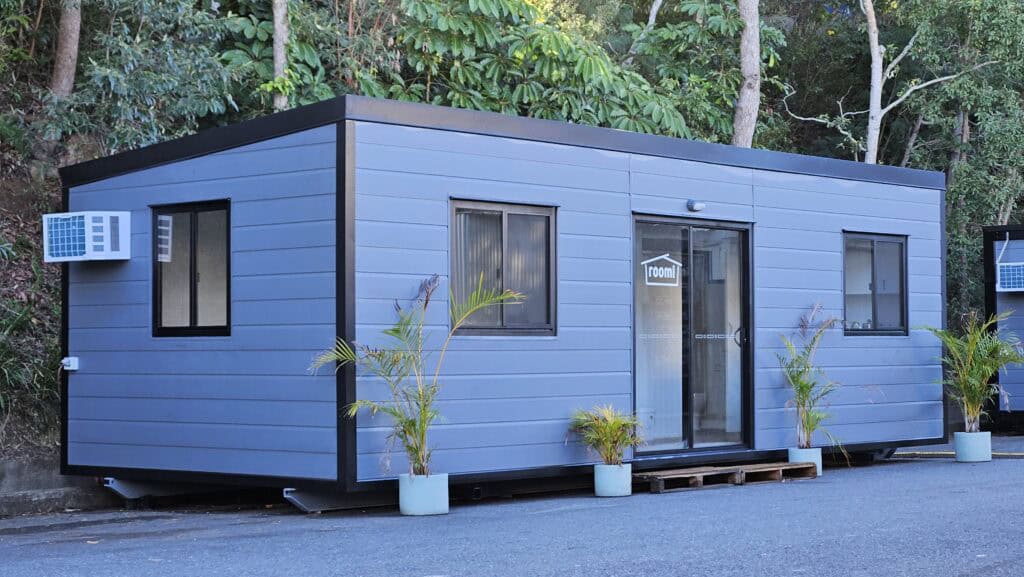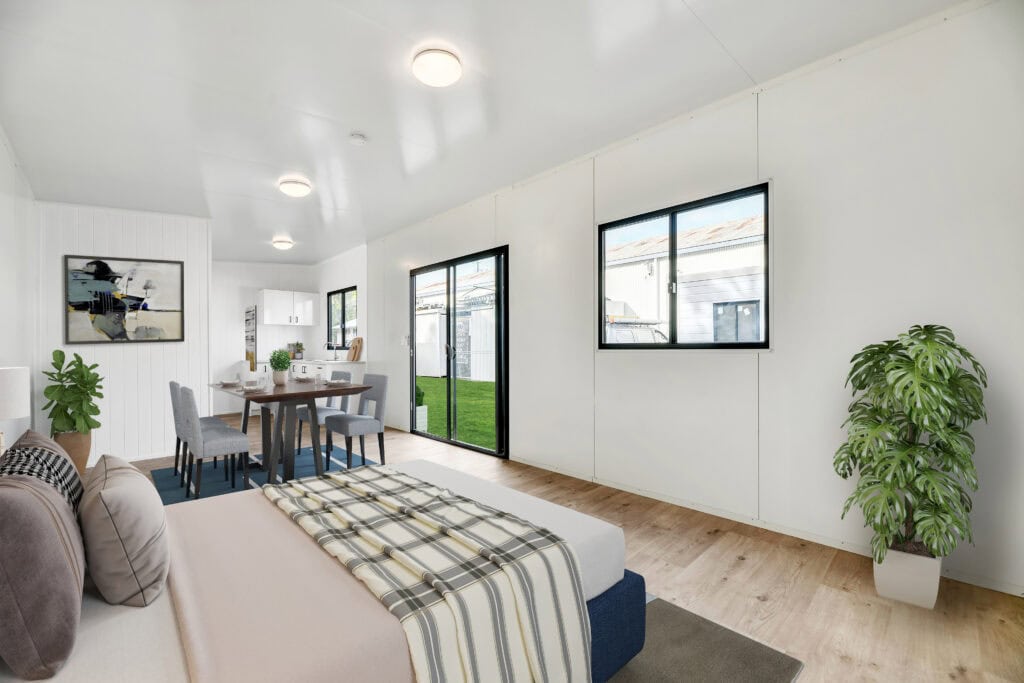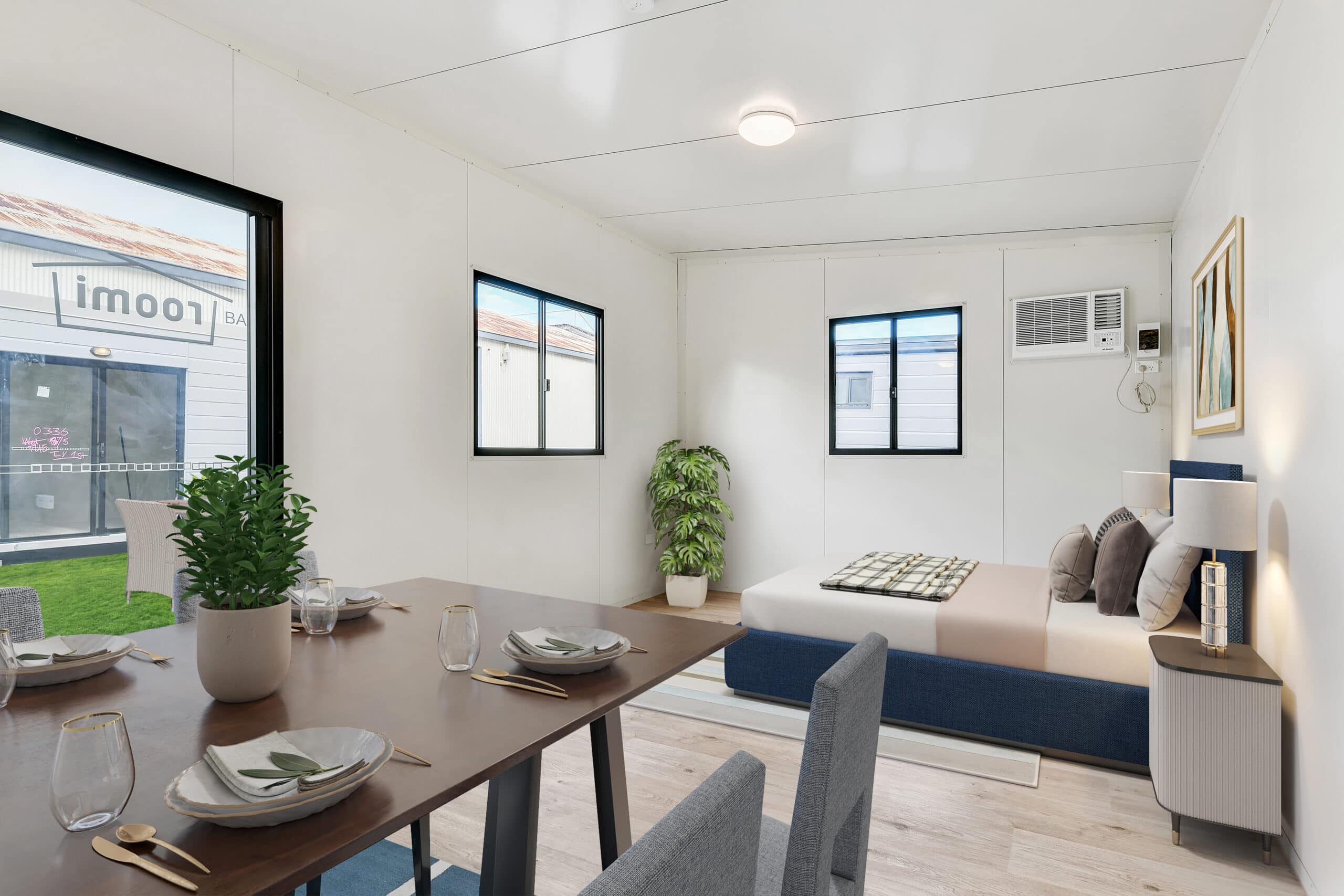Introduction
Modern granny flat designs have evolved from simple backyard dwellings to sophisticated, multi-functional spaces that complement contemporary living. As housing pressures grow and families seek affordable ways to expand, granny flats are becoming an increasingly popular solution.
At Roomi, our mission is to simplify the entire process. We offer fully assembled, turnkey-ready portable buildings that remove the red tape and guesswork. In this blog, we’ll explore the key things to consider when building a granny flat, essential design ideas, key inclusions, and how Roomi can help you create the perfect modern granny flat for your backyard.
TL;DR
Modern granny flat designs offer a smart, affordable, and stylish solution for adding extra living space to your property.
From flexible floor plans to custom inclusions like energy-efficient features and smart home technology, they can be tailored to suit multi-generational families, renters, or home offices.
Roomi simplifies the entire journey with turnkey-ready homes built to high standards and delivered without the hassle.
The rise of modern granny flats
Changing lifestyles and increased demand
Granny flats have become more than just a housing trend – they’re now an essential solution for families adapting to modern challenges. Multi-generational living is on the rise, as parents move in with their adult children, or young adults return home to save money. Many homeowners now see the benefit of creating additional living space to support expanding families or to generate rental income.
Modern granny flats offer a lifestyle solution that prioritises flexibility and affordability. Contemporary design ideas, energy-efficient features, and the ability to suit various family needs make them a smart choice for today’s homeowners.
Benefits over traditional construction
Unlike traditional builds, modern granny flats offer:
- Faster approvals with simplified permits
- Cost-effective, high-quality construction
- Reduced red tape and minimal disruption to your existing house
With Roomi, you can have a fully built, move-in-ready home delivered directly to your backyard. Our streamlined process saves time and stress while ensuring a quality finish that integrates seamlessly with your main house.

Key considerations for granny flat design
Understanding your needs and vision
Before building a granny flat, it’s important to clarify the primary purpose. Are you creating a studio for independent living? Is it an additional bedroom for teenagers? Will it serve as a rental to generate money? Common granny flat design ideas cater to:
- Family accommodation
- Rental income or Airbnb
- Home offices or guest spaces
Consider lifestyle needs, privacy, and the sense of comfort you wish to achieve. Many homeowners benefit from working with granny flat specialists like Roomi to turn their vision into a practical, stylish design.
Location and site planning
Choosing the right location on your block is key. Take into account:
- Site size and property boundaries
- Local council regulations and zoning
- Orientation for ventilation, natural light, and privacy
- Access for delivery trucks and cranes
Roomi’s team understands how to maximise living space while ensuring compliance and comfort. Our experience in site planning ensures smooth project execution.
Floor plan and layout
Granny flat floor plans should be chosen carefully to suit family needs and space limitations. Consider:
- Open-plan studios for small areas
- Segmented designs with separate bedrooms for families
- Floor plans that promote indoor-outdoor flow
Roomi offers a wide range of modern granny flat floor plans to suit all styles, from compact studios to spacious, multi-room layouts.
Material and build quality
When building a granny flat, focus on:
- Energy-efficient walls and roofs (like insulated coolroom panels)
- Sustainable materials and modern designs
- Galvanised steel frames for durability
High-quality materials ensure your granny flat remains comfortable, contemporary, and long-lasting. Roomi’s granny flats are built to withstand Australia’s climate, delivering both functionality and style.
Budget and value for money
Balancing your budget with your lifestyle vision is crucial. Consider:
- Core inclusions vs. optional upgrades
- Long-term energy efficiency and low maintenance
- Transparent pricing from trusted granny flat specialists
Roomi delivers exceptional value by offering cost-effective granny flat packages without compromising on quality. Many homeowners appreciate that our designs save money over time.
Inclusions in modern granny flat designs
Essential design inclusions
Modern granny flat designs typically include:
- Full insulation for comfort and energy efficiency
- Stylish kitchens with durable fixtures
- Built-in storage to maximise living space
- Contemporary bathroom amenities
- Smart layouts to enhance functionality
Customisable options for personalisation
Many homeowners love the ability to personalise their granny flats. Roomi offers:
- Extra windows for natural light and ventilation
- Outdoor decks to expand living areas
- Modern colour schemes and interior finishes
- Modular layouts to allow future expansion
Value-added inclusions
Roomi’s modern granny flat designs can include:
- Smart home technology for added convenience
- Eco-friendly materials and sustainable features
- Turnkey solutions ready for immediate move-in
Compared to other providers, Roomi offers better inclusions that enhance lifestyle and deliver outstanding value for money.
Design inspirations and trends
Contemporary architectural trends
Granny flats that are modern in style often draw from contemporary design inspirations, including:
- Minimalist layouts with open living spaces
- Strong connection between indoor and outdoor areas
- Clean lines and functional materials that suit modern Australian homes
Colour schemes and interior finishes
Contemporary granny flats embrace neutral colours, timber finishes, and sustainable materials. These design ideas help create a sense of warmth and space while blending beautifully with the main house and outdoor surroundings.
Landscaping and outdoor living
Integrating your granny flat with outdoor spaces adds value and comfort. Consider:
- Timber decking or patios
- Functional gardens that complement the flat design
- Outdoor seating to expand usable living areas
Many homeowners choose to create seamless indoor-outdoor transitions to maximise their backyard potential.
Roomi’s approach: Simplifying the designer journey
The Roomi advantage
At Roomi, our team specialises in building modern granny flats that simplify the entire process. We provide:
- Custom-built, turnkey-ready units
- Fast lead times, often as short as 5–10 weeks
- Stress-free service with no hidden red tape
Our granny flat specialists work closely with homeowners to deliver designs that perfectly suit their property, budget, and family lifestyle.
Quality assurance and customisation
Roomi delivers more than just buildings – we deliver lifestyle solutions. Every granny flat we build meets the highest quality standards, with custom options that allow you to personalise your space.
As our expert team often says, “At Roomi, we deliver more than just buildings – we deliver spaces where families can grow, connect, and thrive.”

Case studies and testimonials
Across South-East Queensland, many homeowners have transformed their backyards with Roomi’s granny flat designs. Our clients consistently highlight our excellent communication, premium quality, and the ease of building a granny flat with us.
Practical tips: Steps to planning your granny flat
Our experienced team advises, “Engaging granny flat specialists early in the process helps you avoid common pitfalls and ensures your design is practical, compliant, and aligned with your family’s lifestyle.” Start your project by:
Initial research and design consultation
Start your project by:
- Researching local zoning rules and regulations
- Booking a consultation with Roomi’s granny flat specialists
- Exploring floor plans and customisation options
Navigating permits and approvals
Understanding local council requirements is crucial. Roomi’s team simplifies the approval process and ensures your project meets all necessary guidelines.
Finalising the design and move-in process
Confirm your design, layout, and inclusions with your builder. Plan for efficient delivery and setup. With Roomi’s fast lead times and stress-free service, building your modern granny flat can be a smooth and enjoyable experience.
Conclusion
Modern granny flat designs provide a stylish, practical, and affordable way to expand your living space. When you partner with experienced granny flat specialists like Roomi, you can confidently design a space that suits your property, lifestyle, and budget.
Ready to start building your granny flat? Contact Roomi today to explore our range of granny flat floor plans, modern designs, and customisable options. Discover how easy creating your dream granny flat can be with Roomi – your trusted team for modern granny flats.

